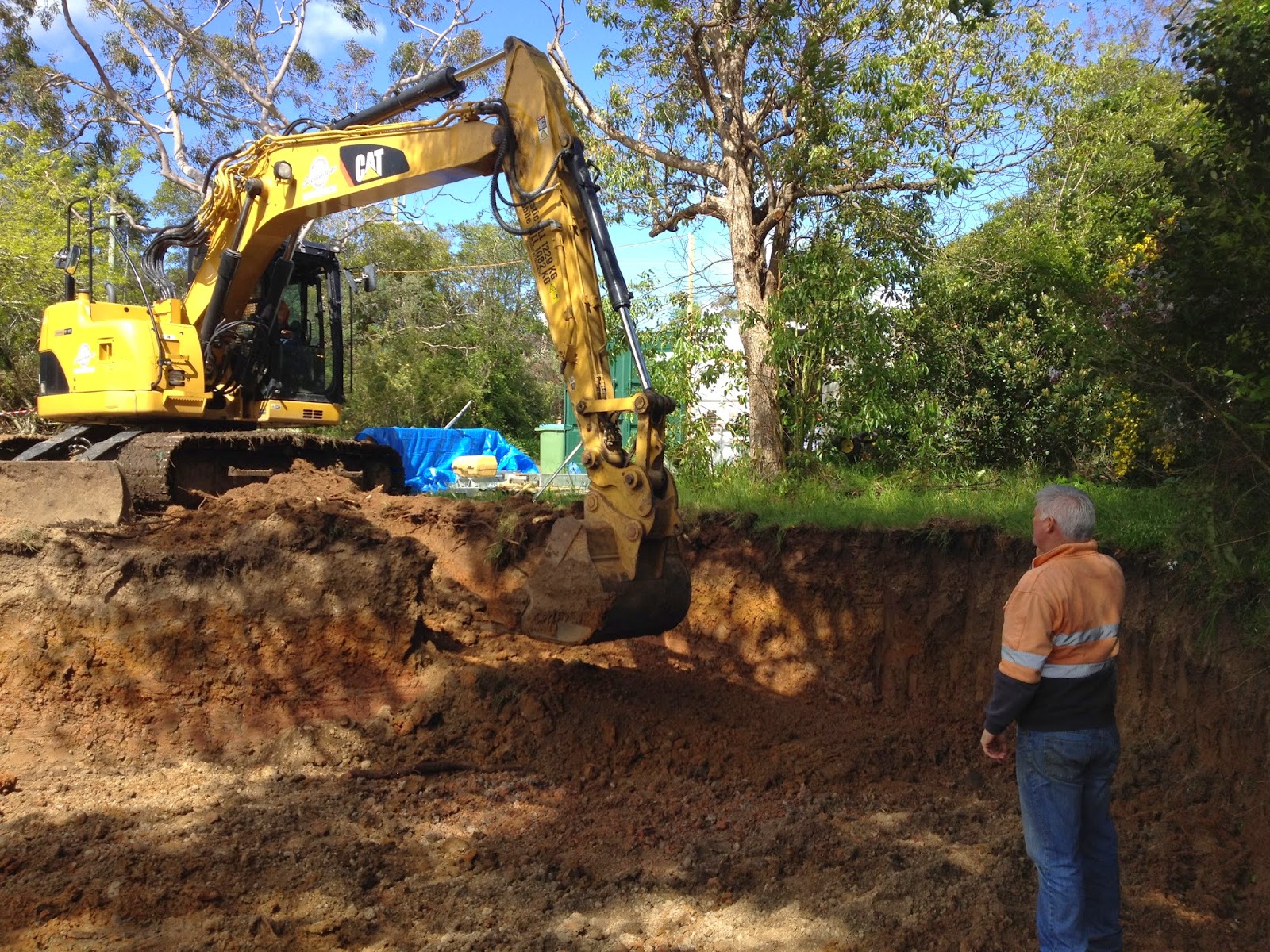Initially, Creative offered a double glazed window with Low E glass but were only able to achieve a U-value of 1.61 and a SHGC of 0.59 (Qualital were offering U-value of 1.2 and a SHGC of 0.59). In addition, the Shuco frames (not their passive house version) performed worse than the Qualital composite frames.
Working with Creative to find alternatives they offered a locally double glazed product with a U-value of 1.34 which was approaching the Qualital numbers but the SHGC was only 0.27 which meant that was not enough solar gain and had a significant impact on the Space Heating Demand when modelled in PHPP (Passive House Planning Package) with numbers exceeding 30kWh/m2a.
Clearly, this was not acceptable, so I asked Creative to explore the cost impact of going to triple glazed, we had quotes from other suppliers and they indicated that the jump to triple glazed would only add 5% to the cost, but they were European windows so I was keen to see how Australian made units compare. The first pass saw an increase of >8% but the suppliers of the glazing and Creative began to tweak the specification and ended up with a 5mm/8 argon/4mm Energytech / 8 argon / 5mm Energytech glass option with a U-value of 1.0 but still retaining a SHGC of 0.59.
To further keep the costs down but keep as much performance as possible, we downgraded a number of very small windows (eg.450x450mm) where the frames had a significant impact on the overall window U-value back to double glazed. This left all of the North facing windows (90% of the total glazed area) as triple glazed. It saved a few thousand dollars and had little impact on the SHD.
The new Space Heating Demand is 15.99kWh/m2a and a Heating Load of 9.9 W/m2 - so border line within the PH requirements but the model is not complete - so watch this space...
Other window suppliers worth consideration;
- Dopfner from Laros Technologies - (http://www.laros.com.au/windows--doors.html)
- Binq (http://www.binq.com.au/)
- Reynaers from MSF (http://www.msfaustralia.com.au/)



















