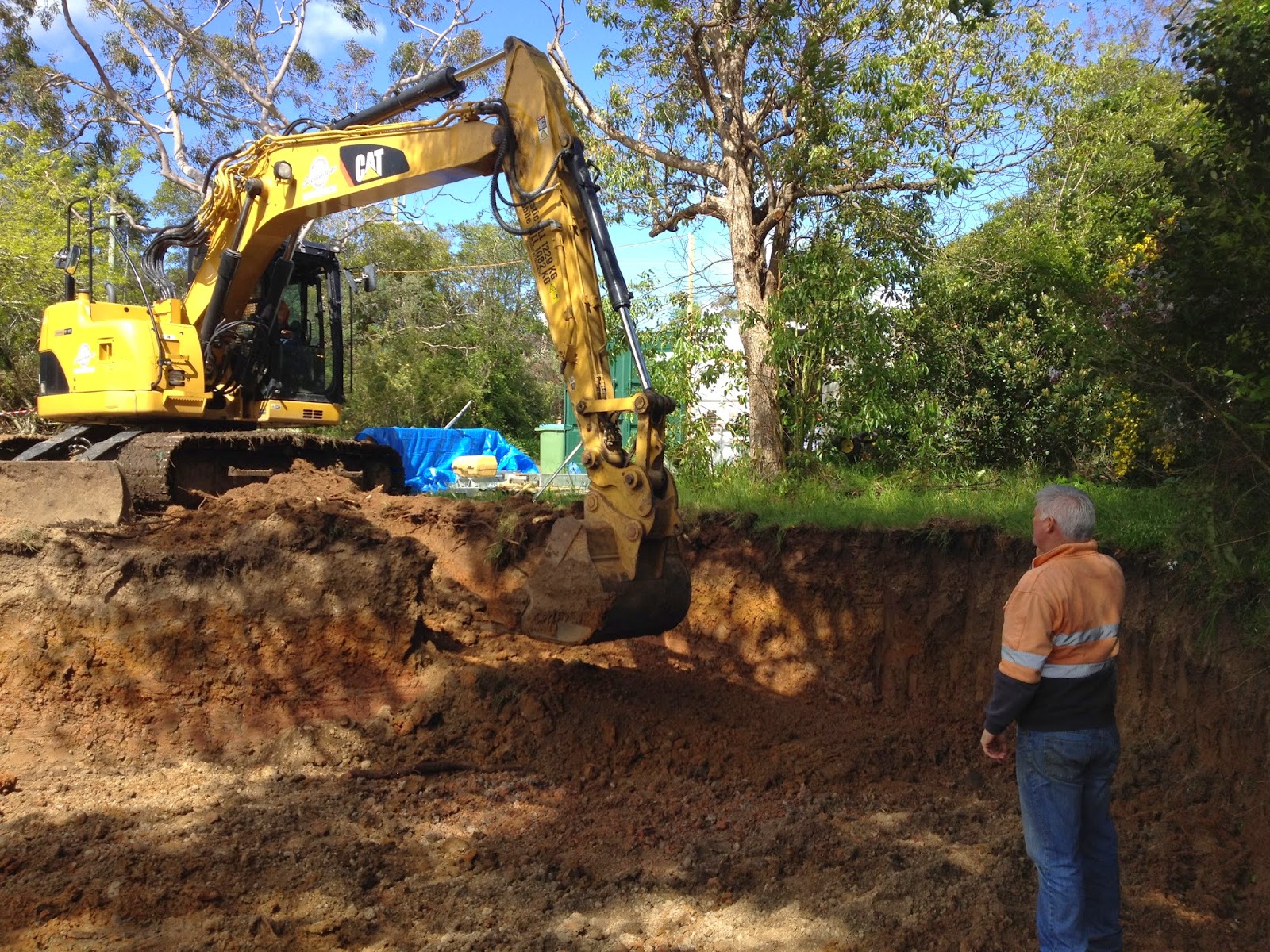What should have been installed
The initial concept for the build was to put the foam on top of a structural slab with a further screed slab on top. This would have allowed for a very simple installation of the insulation with minimal thermal bridges. Unfortunately, the structural engineer persuaded us to use a single slab on a cost basis. In reality, the original concept would have been less expensive and much simpler to implement. Lesson learnt!
What was installed
The issues were as follows ;
The foam was not self supporting and needed to be pegged in position. As the raised elements of the slab i.e. the bits between the beams was not precisely cut, because in a normal slab the concrete fills the voids the foam had to be backfilled to prevent the foam being pushed in when the concrete was being poured. This caused another problem as before the concrete is poured there is nothing to support the backfill. Various attempts at finding a solution were tried and failed. Finally, it was decided to leave pegs in place under the waterproof membrane that keep the foam in place. unfortunately this adds a thermal bridge through the foam in the bottom of the trench and creates a void between the concrete and the XPS.
The sequence of events for the foam installation are as follows;
1/ Foam is cut and placed around the sides of the beams - in this case either side of a construction joint. The tops of the piers are exposed.
2/ XPS is added to the area between the piers and sand is backfilled behind the foam to stop the concrete from collapsing the foam inwards.
3/ Top sheets are laid out and pier locations are marked so they can be cut to expose the piers
4/ We started cutting the piers holes in the XPS with a hot knife but found a simple jig saw with a long blade was faster and provided a better finish.
5/ The damp proof plastic is then laid over the XPS and cut to expose the piers
6/ The piers holes are then sealed to provide a continuous damp proof layer
7/ Around the outside edge of the slab the first layer of ICF foam is nailed to the inside of the form work. This becomes the start of the ICF walling system and provides the insulation for the slab edge.
The ICF supplier is Ecoblock (http://www.eco-blockaustralia.com.au/) - sold via Polycon (http://www.polycon.com.au/) in Victoria.
8/ Where dowels are required in the edge beam piers a pultruded fibreglass dowel is used to reduce thermal bridges between the ground and edge beams. These dowels are 20mm and manufactured by V-Rod and supplied by Inconmat (http://www.inconmat.com.au/) in SA.
9/ The ICF corner profile is thicker than side wall
- Insulbrick - (http://www.insulbrick.com.au/)
- Thermacell - (http://www.thermacell.com.au/)


















































